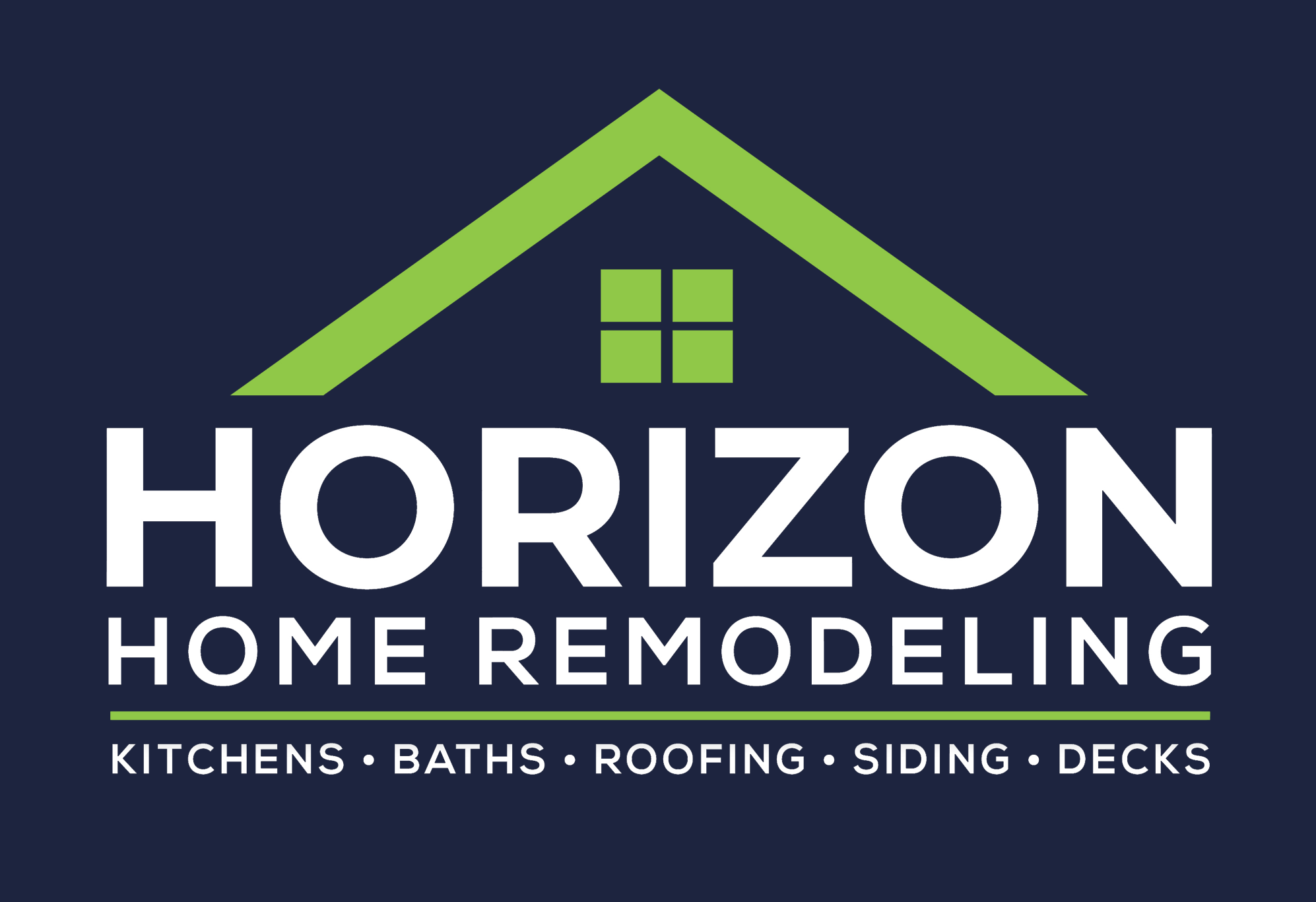When it comes to home remodeling, one of the most debated topics is the choice between open-concept and closed-space designs. Each approach has its unique features, benefits, and drawbacks. This article delves into both styles, presenting insights and examples to help you decide the best fit for your lifestyle and aesthetic preferences.
Understanding Open-Concept Spaces
What is an Open-Concept Space?
Open-concept design refers to a layout that merges multiple living areas into a single, unified space. This often includes combining the kitchen, dining, and living areas without walls or physical dividers. The goal is to create a spacious, airy feel that encourages social interaction.
Benefits of Open-Concept Living
- Enhanced Social Interaction: Open spaces allow family members and guests to mingle freely, making it easier to entertain.
- Improved Natural Light: With fewer walls, light travels more freely, brightening the space throughout the day.
- Versatile Use of Space: Open spaces can be adapted for various activities, such as cooking, dining, and relaxing, providing flexibility.
- Wider Perception of Space: An open layout can create an illusion of a larger area, especially beneficial in smaller homes.
Considerations for Open Spaces
While the allure of open-concept living has grown, it’s essential to consider some potential downsides:
- Noise Levels: The lack of walls can result in increased noise, which may not be suitable for everyone.
- Lack of Privacy: Open spaces can make personal downtime challenging, especially when multiple activities occur simultaneously.
- Higher Heating/Cooling Costs: With large, open areas, maintaining comfortable temperatures may require more energy expenditure.
Closed Space Designs: A Traditional Approach
What are Closed Spaces?
Closed spaces, conversely, feature defined rooms separated by walls, providing specific areas for particular activities. Traditional homes often leaned towards this structure, creating distinct living, dining, and kitchen areas.
Benefits of Closed Space Living
- Privacy and Quiet Areas: Closed rooms allow for individual activities without interruptions, making it easier to concentrate or unwind.
- Sound Control: Walls help to contain noise, which is paramount for families with varying schedules.
- Personalization: Each room can be styled and decorated according to its use, leading to more distinct aesthetics throughout the home.
- Enhanced Functionality: Dedicated spaces can be tailored for specific needs, such as a home office, guest room, or children’s play area.
Potential Drawbacks of Closed Spaces
While closed spaces have their advantages, they also come with notable challenges:
- Limited Social Interaction: Walls can create barriers making interaction among family members more difficult.
- Reduced Natural Light: Fewer windows can lead to darker spaces, necessitating additional lighting.
- Perception of Smaller Space: Closed layouts can make homes feel more cramped, particularly if not designed thoughtfully.
Case Studies: Successful Open-Concept and Closed Space Home Remodels
Open-Concept Success: The Johnson Family
The Johnsons, a family of four, remodeled their home to embrace an open-concept design. They removed walls separating the kitchen, dining, and living areas, creating a flowing space perfect for family gatherings. The design choice led to:
- Increased interaction during meal preparations.
- More natural light, thanks to strategically placed skylights.
- A more modern, welcoming aesthetic that attracts friends and family.
Closed Space Success: The Smith Residence
The Smiths opted for a closed-space approach, redesigning their home to feature distinct rooms, including a cozy den and a separate office area. This choice led to:
- The creation of a sanctuary for remote work and study.
- Privacy for family members needing time to recharge.
- A traditional feel that matched the historical character of their home.
Making the Decision: Factors to Consider
Ultimately, the choice between open-concept and closed-space designs comes down to personal preference and lifestyle needs. Consider the following factors:
- Family Size: Larger families may benefit from open spaces, while smaller ones might prefer the intimacy of closed rooms.
- Entertaining Style: If you enjoy hosting large gatherings, an open layout may appeal more to you.
- Work from Home: If remote work is part of your lifestyle, a closed space for focus and productivity might be more effective.
- Future Needs: Consider potential changes in family dynamics that could influence your design choice.
Statistics Behind Home Design Preferences
Recent surveys reveal significant trends in home design choices:
- According to a 2021 survey by the National Association of Home Builders (NAHB), 52% of homebuyers prefer open-concept layouts, favoring flexibility.
- Conversely, around 34% still express a preference for traditional, closed layouts, valuing privacy and defined roles for different areas.
Blending Designs: The Best of Both Worlds
For those torn between both styles, a blended approach might offer the solution. Incorporating elements of both open-concept and closed designs can create a harmonious home environment.
- Partial Walls or Half-Walls: These can provide separation while still maintaining an open feel.
- Sliding Doors: These offer a flexible option to create an open atmosphere when needed or to close off spaces.
- Designated Zones: Use rugs, furniture placement, or color schemes to define areas within an open layout, giving the benefits of both worlds.
Conclusion: Your Perfect Home Remodel Awaits
In conclusion, choosing between open-concept and closed spaces ultimately hinges on your lifestyle, family dynamics, and personal preferences. Open-concept designs foster interaction and create spacious environments, while closed spaces offer privacy and a sense of order. Consider the insights and examples discussed to help determine the best fit for your home.
As you embark on your remodeling journey, remember to evaluate your individual needs, consider potential changes in the future, and possibly blend styles for a tailored solution. Your perfect home awaits, shaped by designs that resonate with who you are and how you live.
Key Takeaways:
- Open-concept living promotes social interaction and accessibility but can lead to noise and privacy issues.
- Closed spaces provide quiet, private areas that are functional yet may feel less open.
- Personal lifestyle choices will deeply influence your decision, so reflect on what matters most for your home environment.



